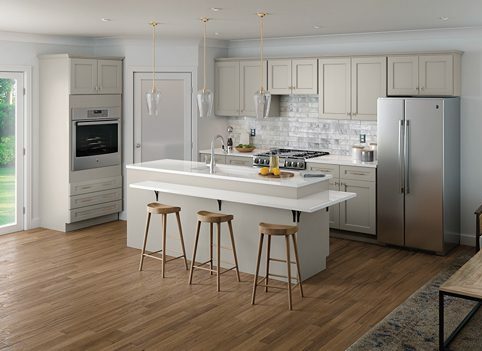The kitchen is the heart of the home, a bustling hub where family and friends gather to cook, dine, and create lasting memories. As such, achieving a seamless balance between functionality and style in your kitchen design is of utmost importance. One key element in achieving this practical and inviting space is the integration of a thoughtfully designed kitchen island. At Top Knot, our kitchen remodeling experts are committed to helping you plan and execute the perfect kitchen island design, transforming your culinary space into an efficient, functional, and visually inspiring haven.
Let's talk about designing your dream kitchen island! We'll cover everything you need to know to make it functional, stylish, and uniquely you. We'll talk about island size, shape, storage solutions, seating options, and countertop materials. We'll give you expert tips and advice on how to create the perfect kitchen island that fits your cooking and entertaining needs. So, come along with us on this fun and educational journey as we explore the ins and outs of kitchen island design. By the end, you'll have all the knowledge and understanding you need to create the ultimate culinary oasis.
1. Determining the Ideal Size and Shape: A Well-Planned Foundation
The size and shape of your kitchen island will directly impact its functionality and versatility within your kitchen space:
- Assessing Your Needs: Consider how you'll primarily use your kitchen island, whether for meal preparation, dining, storage, or a combination of purposes. This assessment will inform the ideal size and shape for fulfilling these needs.
- Spacing Considerations: Ensure that your kitchen island provides ample walkway clearance on all sides to maintain a comfortable and functional space. Industry standards recommend a minimum of 36 inches on each side for optimal access.
- Shape Variations: Depending on your kitchen's layout and desired functionality, explore different island shapes such as rectangular, square, L-shaped, or even U-shaped designs, which can cater to your unique design preferences.
2. Storage Solutions: Streamlining Kitchen Organization
Incorporating smart storage solutions into your kitchen island design is essential for maintaining an organized and efficient workspace:
- Cabinetry and Shelving: Customized cabinetry and open shelving offer versatile storage options for kitchen essentials, serving ware, and decorative items.
- Appliance Integration: Design your island to accommodate built-in appliances such as a microwave, wine cooler, or dishwasher, ensuring seamless and functional integration within your kitchen's workflow.
- Specialty Storage: Consider incorporating unique storage elements like pull-out spice racks, utensil drawers, or built-in cutting board storage to maximize your island's organizational efficiency.
3. Seating Arrangements: Creating a Welcoming and Inclusive Atmosphere
Seating options at your kitchen island contribute significantly to the overall ambiance and usability of your kitchen:
- Seating Capacity: Determine the desired number of seats for your kitchen island, considering factors like available space, walkway clearance, and the island's functions.
- Countertop Overhang: Allow sufficient overhang space (usually 12 to 18 inches) for comfortable seating, ensuring ample legroom and access to seating for guests and family members.
- Seating Styles: Choose seating options that reflect your kitchen's overall design and style, such as contemporary barstools, classic wooden chairs, or even plush upholstered bench seating, creating a cohesive and inviting atmosphere.
4. Countertop Selection: Balancing Style and Durability
Selecting the ideal countertop material for your kitchen island requires careful consideration of aesthetics, durability, and practicality:
- Material Options: Popular countertop materials include granite, quartz, marble, butcher block, or even concrete, each offering unique style, performance, and maintenance considerations.
- Design Harmony: Coordinate your countertop material with your existing kitchen surfaces or, alternatively, use the island as a statement piece by contrasting it with the existing countertops.
- Purpose-Driven Selection: Choose a countertop material that caters to your cooking requirements, such as the heat resistance of granite, the food-preparation-friendly butcher block, or the stain resistance of quartz, ensuring a perfect balance of style and functionality.
Maximize Your Kitchen's Potential with a Top Knot-Designed Island
A thoughtfully designed and well-integrated kitchen island has the ability to transform your culinary space into an efficient, functional, and aesthetically captivating hub of your home. By exploring and considering the various design aspects discussed in this blog post, you'll be equipped with the knowledge and insights needed to collaborate with your kitchen remodeling team to create a seamless and uniquely tailored kitchen island design.
At Top Knot, our team's passion for exceptional kitchen design fuels our commitment to helping you achieve the perfect kitchen island for your home. Trust in our expertise and guidance to support you in every step of the planning, design, and remodeling process, ensuring that your custom kitchen island boasts the perfect blend of functionality, beauty, and tailored style. Embark on the ultimate kitchen remodel journey and unlock its true potential through a one-of-a-kind island design that enhances and elevates your home. Reach out to Top Knot today!
