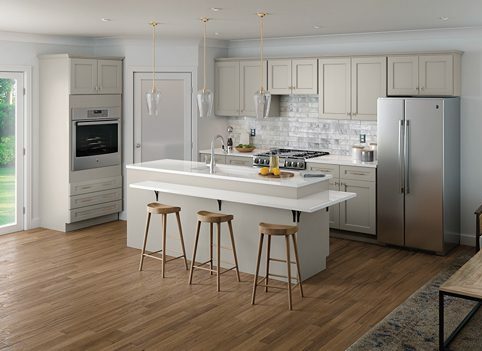A small bathroom can be challenging to remodel, but it's not impossible. With some creative planning and design tricks, you can create the illusion of more space and make the most of your bathroom remodel. In this article, we'll share some tips to help you make your small bathroom feel bigger and more functional.
1. Use Light Colors
Light colors can cause a small bathroom to feel more spacious. Use white or light-colored tiles on the walls and floors to create a bright and airy feel. Colors you can incorporate may include beige, cream, or pale blue.
Another way to incorporate light colors is to choose light-colored fixtures, such as a white or cream-colored toilet and sink. Keeping the color scheme light and bright allows you to create a more open and inviting space in even the smallest of bathrooms.
2. Add Mirrors
Mirrors can be a great addition to a small bathroom remodel as they reflect light and give the impression of a larger space. By strategically placing mirrors, you can create the illusion of depth and make the room more open and airy.
Mirrored or medicine cabinets can also provide additional storage space while serving as a reflective surface. However, don't go overboard with mirrors; too much can overwhelm the space.
3. Use a Shower Curtain
Have you noticed why some bathrooms seem smaller than others? It's often because they have a shower door blocking some of the space. Instead of a shower door, consider using a shower curtain. This will open up the space and create a more seamless flow from the shower area to the rest of the bathroom.
When selecting a shower curtain, opt for a light-colored and simple design. This will keep the space feeling open and airy. You can also choose a subtle pattern or texture curtain to add interest without overwhelming the space.
4. Choose the Right Lighting
Choosing the right lighting for a small bathroom can enhance its look and feel. Inadequate lighting can make the space feel cramped and uninviting, while too much brightness can be overwhelming. Hence, you must consider the room's natural light source and supplement it with artificial lighting that is both functional and aesthetically pleasing.
Options include overhead fixtures, wall sconces, and task lighting around the vanity. Using dimmer switches can also help create a relaxing ambiance when needed.
5. Add Storage
Storage is important in any bathroom, but it's especially important in a small bathroom. After all, you can't just leave your toiletries and other bathroom essentials lying around. The key is to expand every inch of space available.
If you have a pedestal sink, consider swapping it for a vanity with built-in storage. You can also add a small cart or caddy to keep items easily accessible while also providing additional storage.
Another way is to install shelves above the toilet or on an empty wall. This will not only provide extra storage but also create a decorative element. This way, your small bathroom remodel plan is functional and aesthetically pleasing.
Final Thoughts
Creating the illusion of more space in a small bathroom is achievable with some simple design tricks and smart storage solutions. With these small bathroom solutions, you can transform your cramped space into a cozy, comfortable oasis that feels spacious and inviting.
Upgrade your home with a stunning bathroom remodel by Top Knot. Our team will transform your outdated space into a luxurious oasis with custom designs, quality materials, and expert craftsmanship. Contact us today to start your project.
